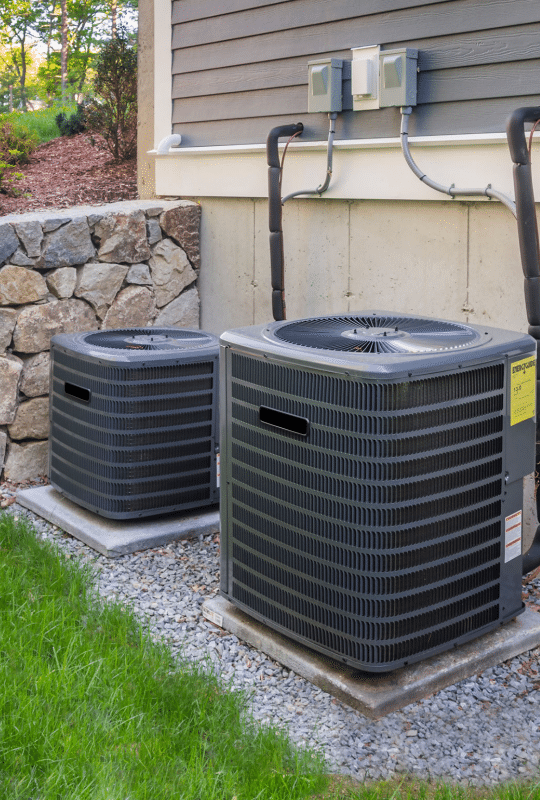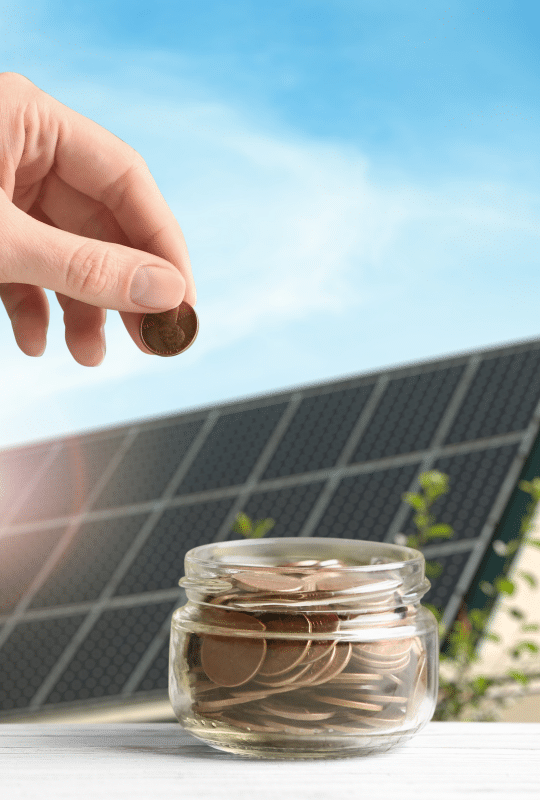BUILDING SYSTEM DESIGN
Many people and businesses choose to include HVAC, plumbing, and renewable energy systems in their homes, offices, or commercial buildings. This approach not only helps to make the buildings more environmentally friendly but also proves to be cost-efficient in the long run. The combination of these systems ensures the comfort of the occupants and reduces the energy consumption of the building. It is important to consult with experts in each field to design and engineer a sustainable and efficient building.
STEPS TO INSTALL HVAC SYSTEM
The following are steps that can be taken to ensure an efficient and beneficial HVAC system in the design of a building:
- Reduce HVAC cooling needs by designing the building in such a way that there are no extra loads and energy efficiency increases. This can be achieved by installing better-quality insulated walls, floors, and other features. Additionally, incorporating more daylight into the design and using tinted low-E glass can help to avoid solar gains and extra cooling loads.
- Ensure that the size of the HVAC system is correct for the building’s purpose, whether it is for industrial, commercial, or residential use. The load requirement of the HVAC system design should consider more than just square footage, including factors such as the materials used, daylight, lighting designs, and patterns. Computer simulation tools are often required to make these calculations, which is why it’s important to have an HVAC expert involved in the early design phase.
- To achieve a more comfortable environment and energy efficiency, the HVAC system design should include multiple independently controlled zones within the space. This allows for different areas of the building to have different comfort needs.
- Incorporate sensor technology as a strategy for smart building design. Use light and occupancy sensors to save energy by integrating them with the HVAC system design.
- Consider using under-floor air distribution systems in open-plan office spaces. These systems utilize diffusers installed under the surface of raised floors to deliver conditioned air to different areas of the office.
- Maintain indoor air quality and ventilation to avoid risks of dust, carbon dioxide, and bacteria in the workspace, making it safe for employees and the environment.
BENEFITS OF HVAC SYSTEM
The following are the benefits of designing an HVAC system in a building:
- Insulation of floors, walls, and ceilings can save up to 10% on the building’s total energy cost annually. High-grade insulation allows the building to run the heating and cooling systems less frequently, saving energy.
- Energy-efficient lighting, both indoors and outdoors, can save up to 75% of energy and is more durable than other types of lights. LED light bulbs are the most efficient option on the market and can also reduce the cooling load in commercial buildings.
- Upgrading to a more unique and efficient cooling and heating system can reduce energy bills if the current system is old and frequently in need of repairs. Proper size and installation of the equipment ensure HVAC efficiency.
- A strategic building design with a proper façade can have a significant impact on energy consumption. For example, a building with windows facing the sun can use natural heating in cold weather and buildings partially constructed underground can use natural cooling in warm weather and increase insulation in colder weather.
- Renewable energy resources are becoming more common as they do not negatively impact the environment with carbon emissions and will continue to be available in the future.
- Technological advancements, such as the use of solar cells on solar panels, make it possible for buildings to become more efficient by using renewable energy sources instead of non-renewable sources.
CREATE BUSINESS DESIGN WITH PLUMBING
The plumbing system is an essential component in building design, as it provides the foundation and stability for industrial, commercial, and residential projects. UPVC is a popular material in the plumbing industry, particularly in residential and commercial buildings due to its resistance to chemicals and natural elements.
A proper plumbing service ensures that the building is secure and can properly receive and discharge water. However, plumbing includes more than just water-related aspects, such as the installation and maintenance of heating systems, water boilers and furnaces, and addressing clogged toilets and faulty pipes. Proper placement and functionality of the plumbing system in the building design are crucial to avoid excessive repair and maintenance costs.
CREATE BUILDING DESIGN WITH RENEWABLE ENERGY SYSTEMS
Incorporating a renewable energy system into building design not only saves money but also enhances the appearance of the building. It also helps to reduce carbon emissions and contribute to a more sustainable environment. Commonly used renewable energy sources include solar panels.
The building industry emphasizes the importance of adopting environmentally friendly methods and approaches in construction. This includes implementing cost-effective solutions that do not significantly impact the initial cost structure while ensuring long-term savings and a comfortable living space for the occupants.
FACTORS
Several factors need to be considered before finalizing the HVAC system design. These factors include the type of AC system, the size of the system, the space availability, duct, ventilation, etc.




